Welcome to DU!
The truly grassroots left-of-center political community where regular people, not algorithms, drive the discussions and set the standards.
Join the community:
Create a free account
Support DU (and get rid of ads!):
Become a Star Member
Latest Breaking News
Editorials & Other Articles
General Discussion
The DU Lounge
All Forums
Issue Forums
Culture Forums
Alliance Forums
Region Forums
Support Forums
Help & Search
Canada
Related: About this forumConcrete house by Gort Scott hugs rocky crag in Whistler
https://www.dezeen.com/2021/07/29/the-rock-house-gort-scott-concrete-whistler/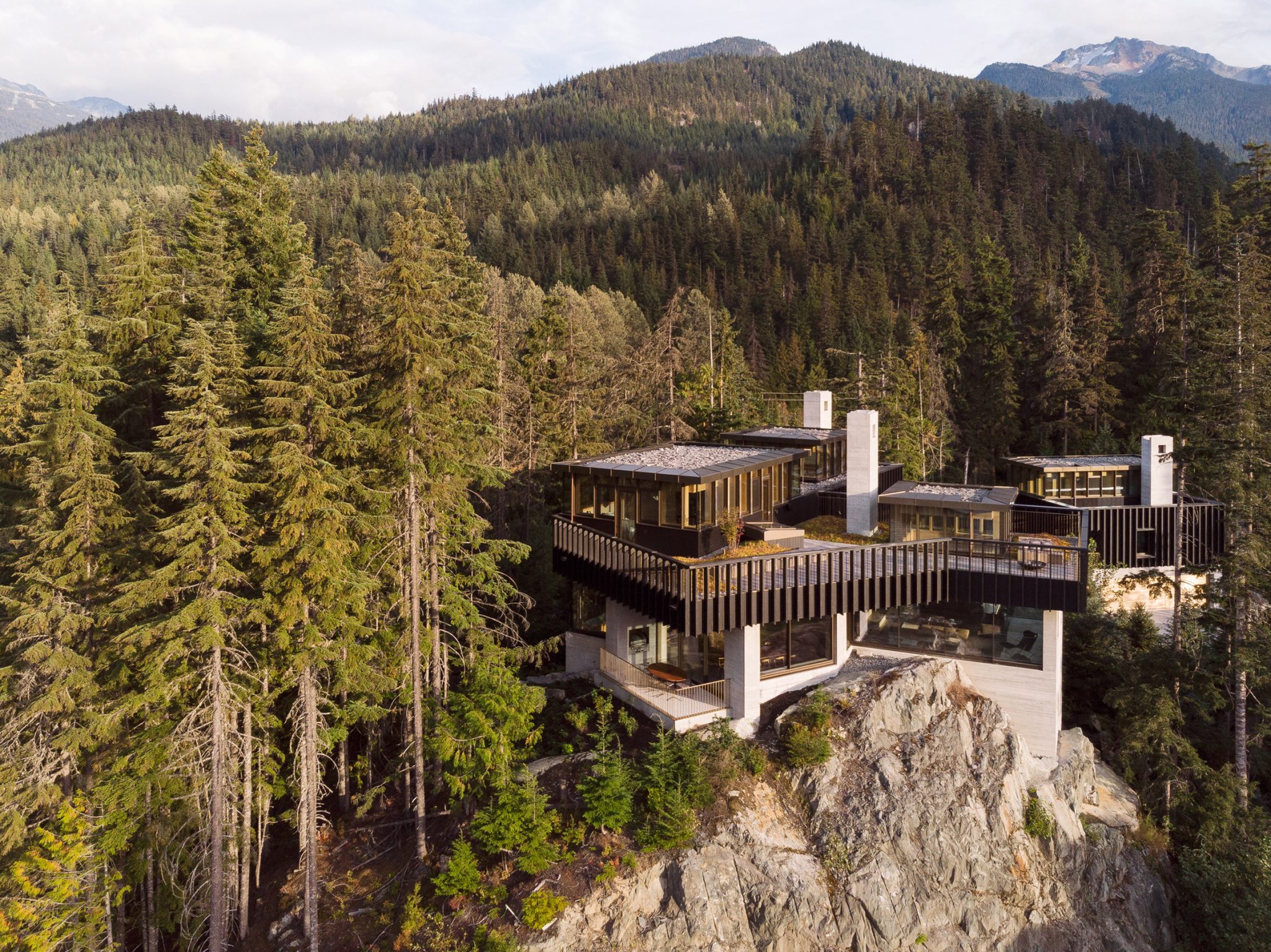
British architecture studio Gort Scott has installed a house on a rocky outcrop in the Canadian mountain resort of Whistler, offering impressive views over Alta Lake. The Rock is a family home designed to reflect the drama of its setting. Predominantly built from concrete, it incorporates stepped levels intended to echo the experience of traversing the mountainous terrain.
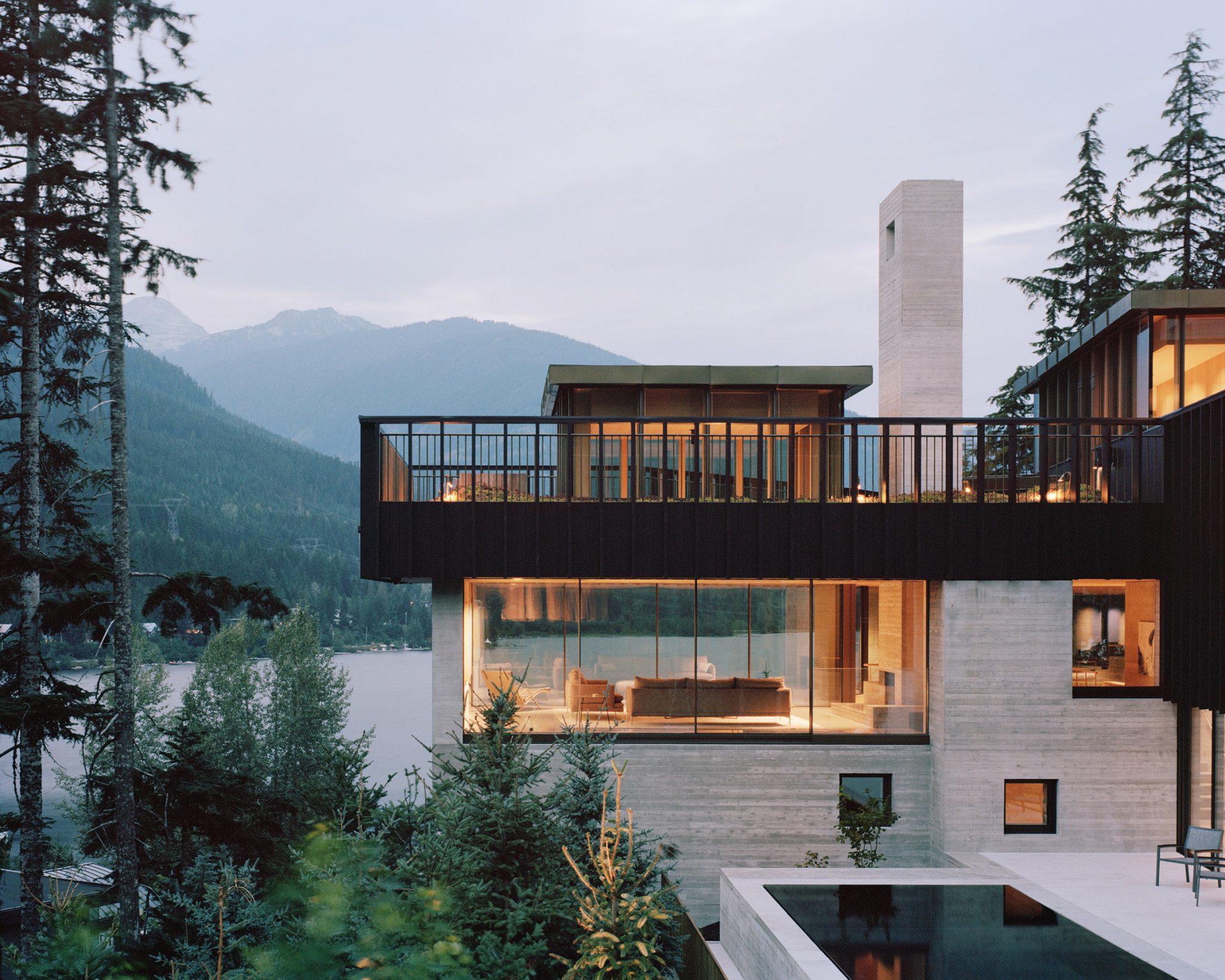
Living spaces are organised around the crest of the rock, combining a mix of subterranean rooms and airy, light-filled spaces. Expansive windows offer framed views of the lake, while a series of terraces allow the family to spend plenty of time outdoors. "This journey to the crest of the rock, with its shifting horizons, has been a key driver in the layout and design of the building," explained Gort Scott co-founder Jay Gort. "Although we are placing a significant building on the site, our aim throughout has been retain this experience when walking to and through the house."
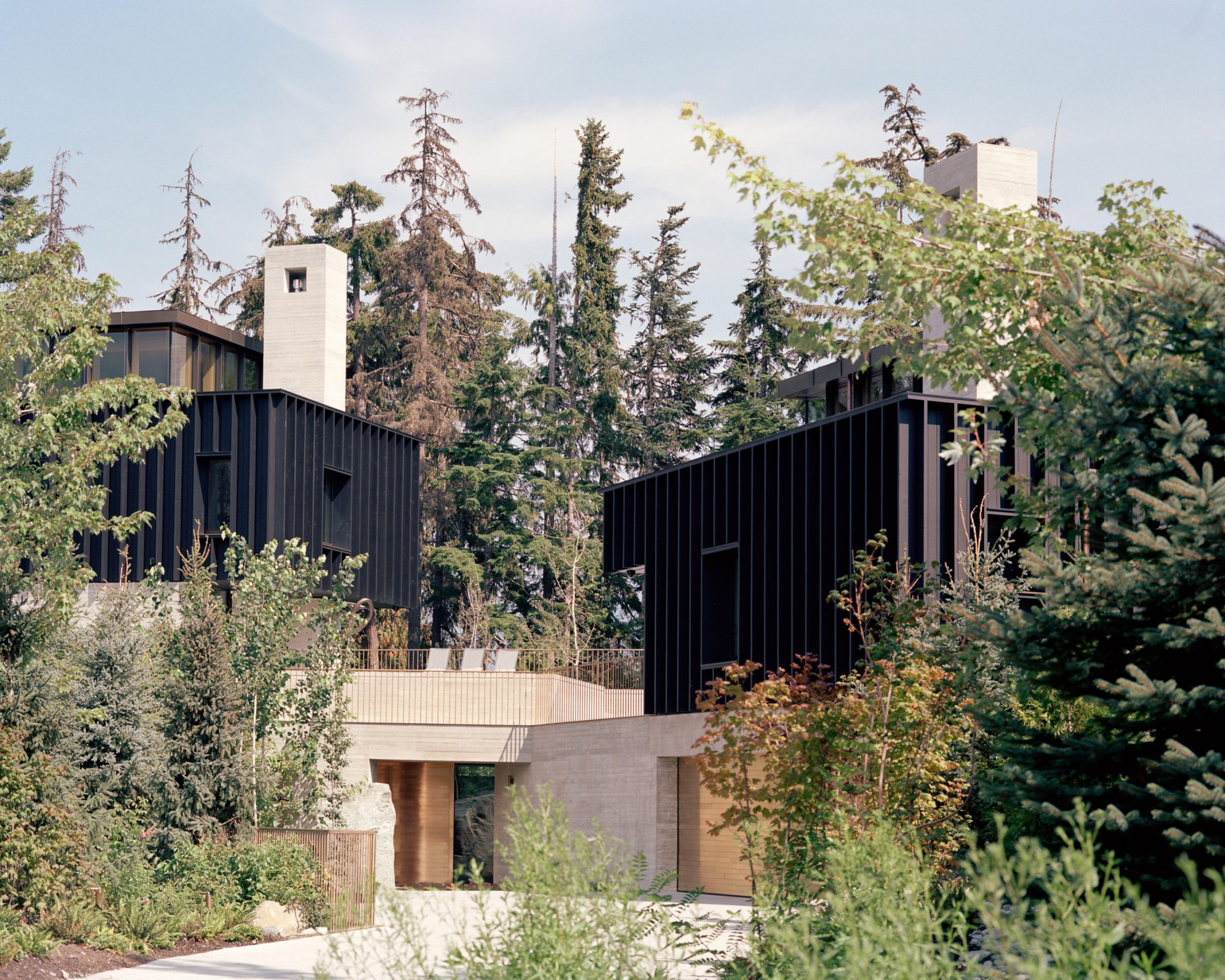
Despite being based on the other side of the world, Gort and partner Fiona Scott landed the commission for The Rock after winning an invited competition. Their design concept was based around the idea of creating harmony between contradictory characteristics, such as light and dark, and openness and enclosure. By combining this concept with the particular topography of the site, the architects were able to develop a complex internal layout organised over four storeys.
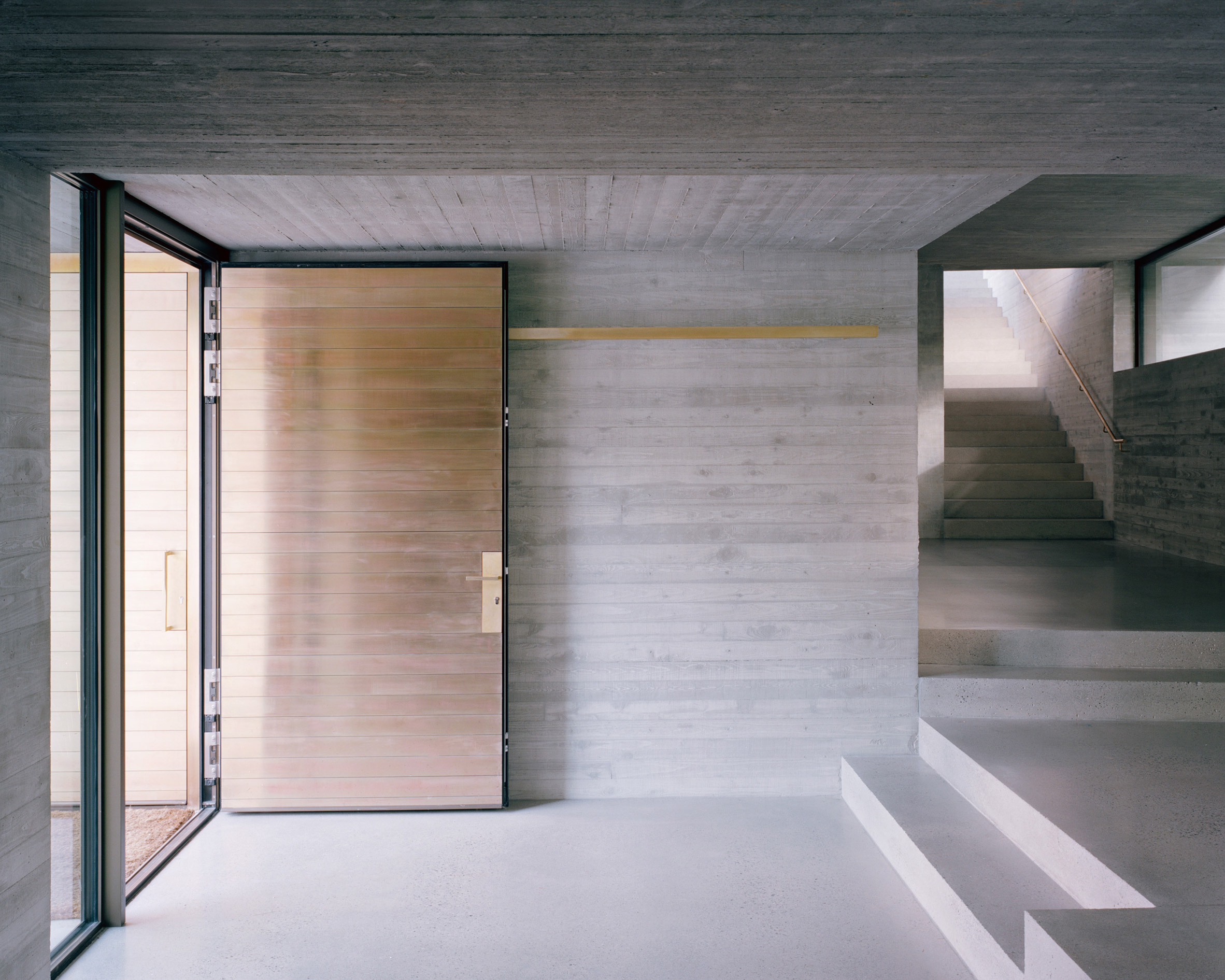
"Before placing pen to paper we spent five days on the site, absorbing its characteristics: the weather, the topography, the fauna, distant views, etc," said Gort. "This appreciation of the site has been critical to the design, siting and arrangement of the building, for example, the proposed dining area enjoys the western light over the lake and the bedrooms enjoy a particular view to a distant mountain to the east through the trees."
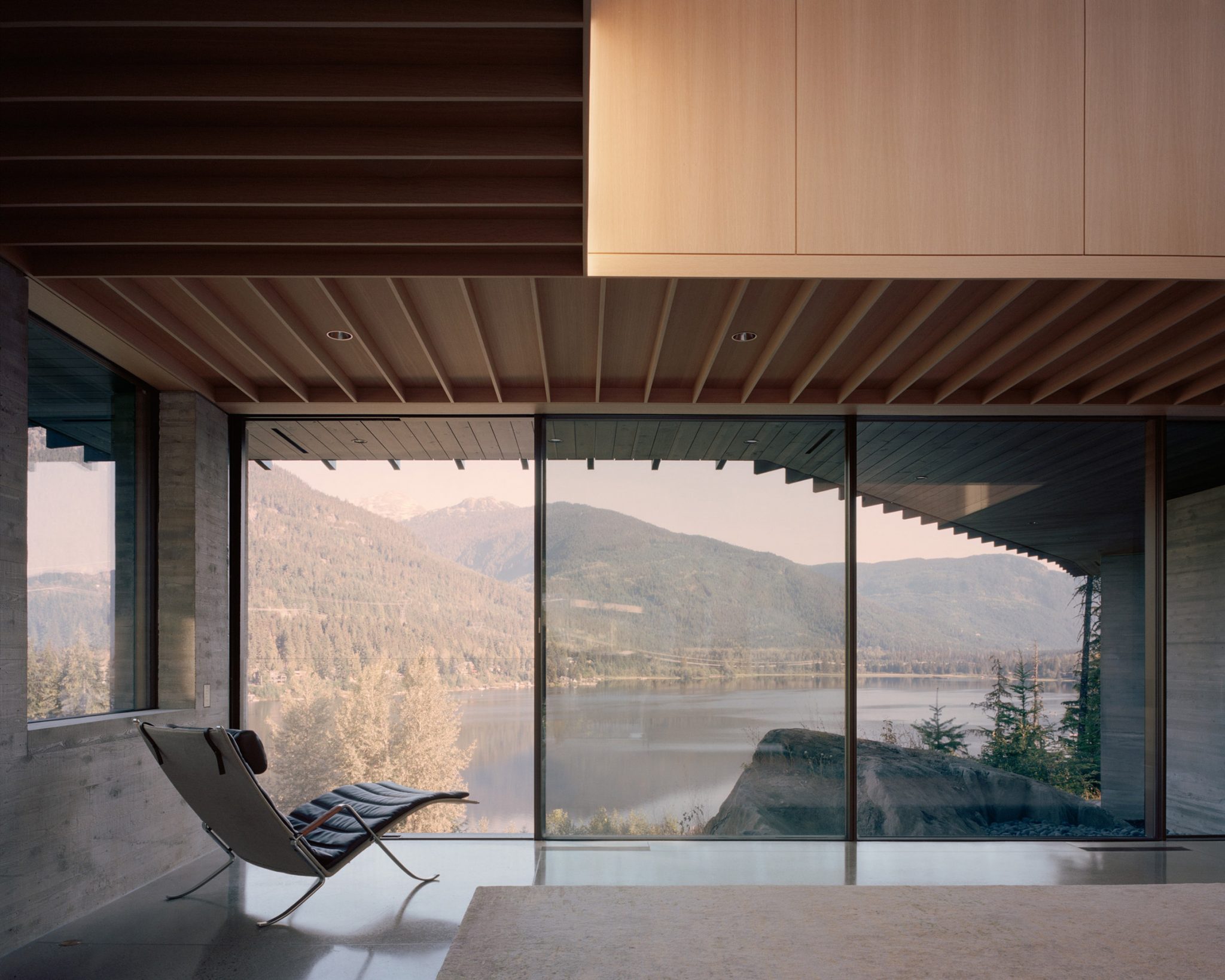
As you ascend through the floors, the building divides up into three distinct volumes, each with their own concrete chimney stacks and blackened timber cladding. The first two form the six-bedroom main house, while the third accommodates a separate, two-bedroom guest house. Connecting the two residences is a first floor terrace boasting an infinity pool.
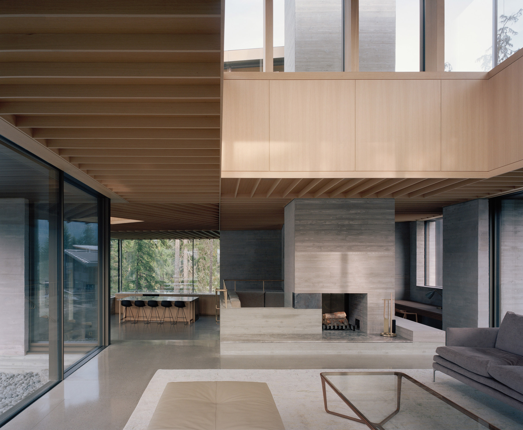
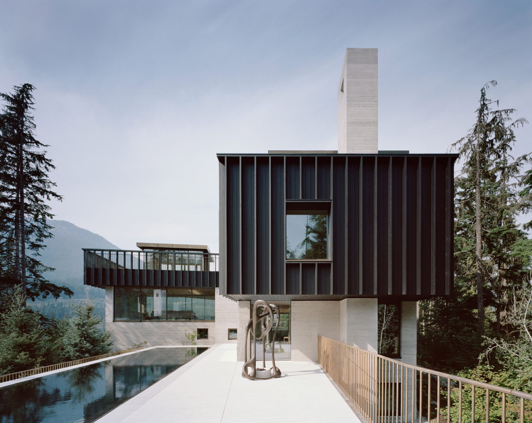
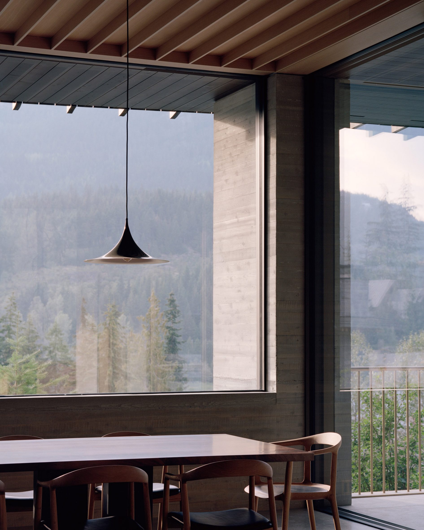
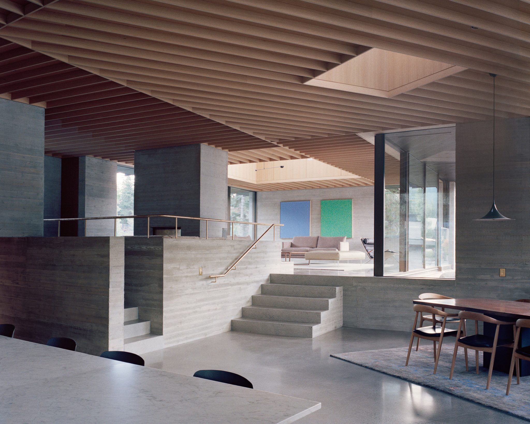
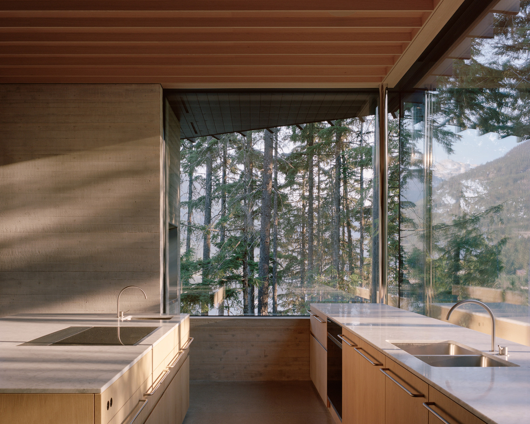
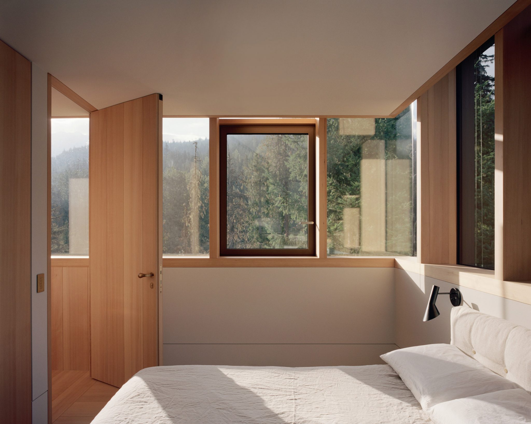
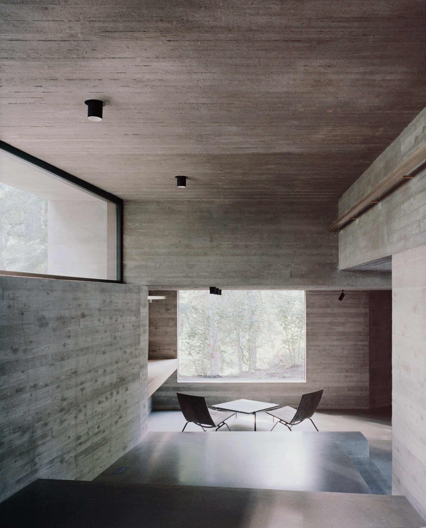
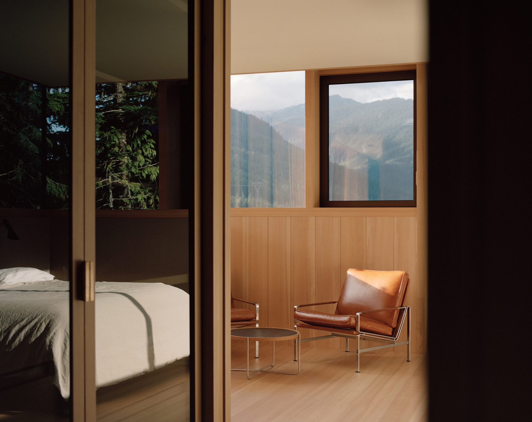
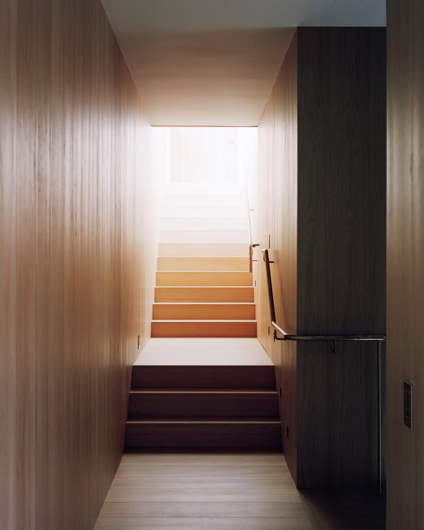
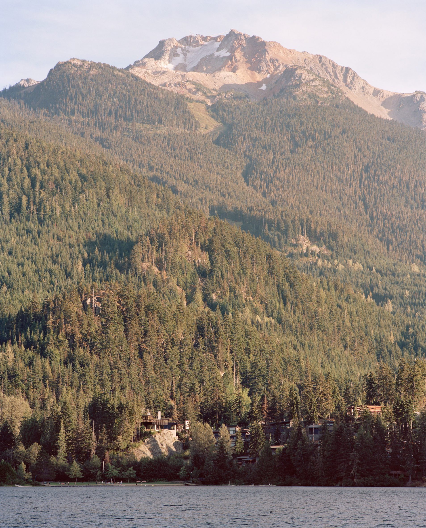
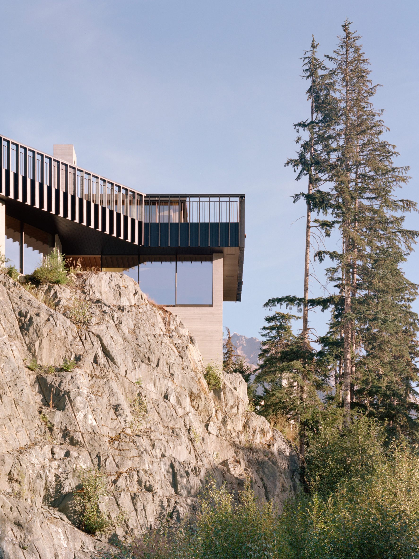
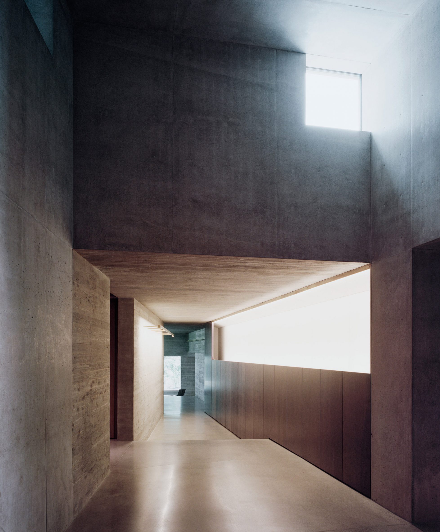
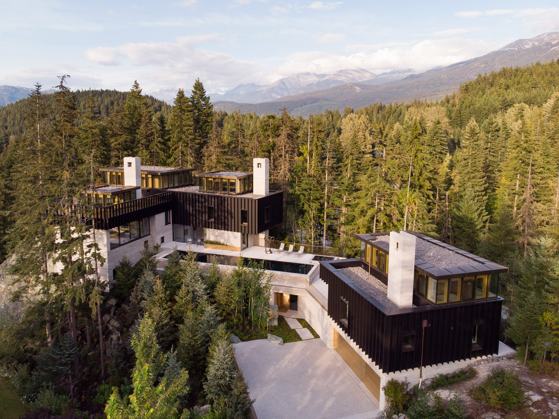
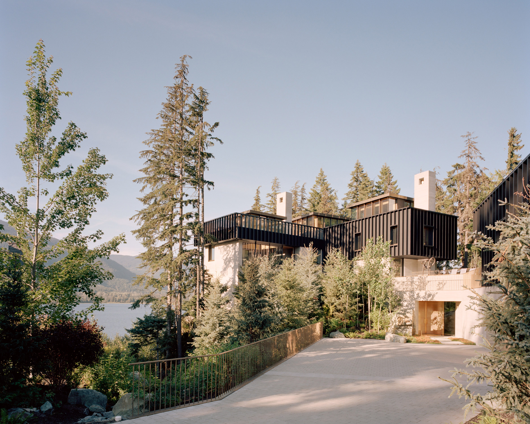
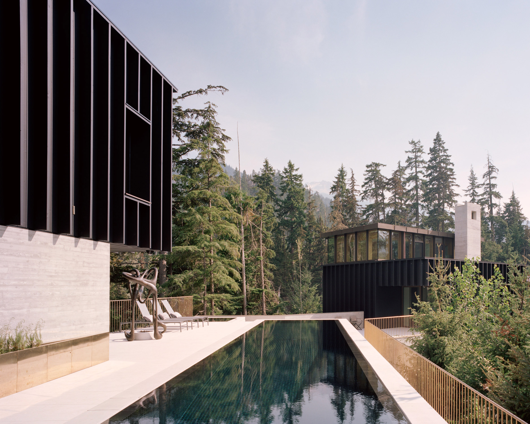
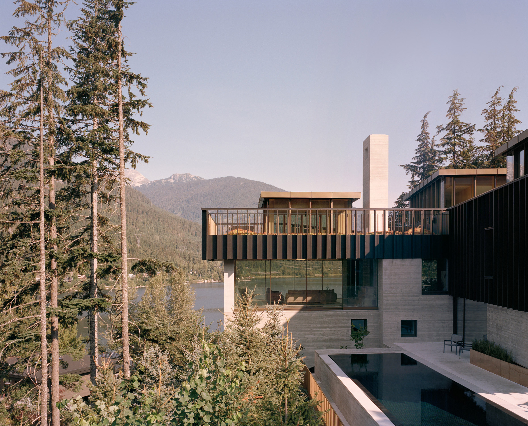
InfoView thread info, including edit history
TrashPut this thread in your Trash Can (My DU » Trash Can)
BookmarkAdd this thread to your Bookmarks (My DU » Bookmarks)
3 replies, 2008 views
ShareGet links to this post and/or share on social media
AlertAlert this post for a rule violation
PowersThere are no powers you can use on this post
EditCannot edit other people's posts
ReplyReply to this post
EditCannot edit other people's posts
Rec (2)
ReplyReply to this post
3 replies
 = new reply since forum marked as read
Highlight:
NoneDon't highlight anything
5 newestHighlight 5 most recent replies
= new reply since forum marked as read
Highlight:
NoneDon't highlight anything
5 newestHighlight 5 most recent replies
Concrete house by Gort Scott hugs rocky crag in Whistler (Original Post)
Celerity
Jul 2021
OP
katmondoo
(6,495 posts)1. Where do you go food shopping? And how do you get there?
Celerity
(46,212 posts)2. shop in Whistler, via car, ad you get there on a road
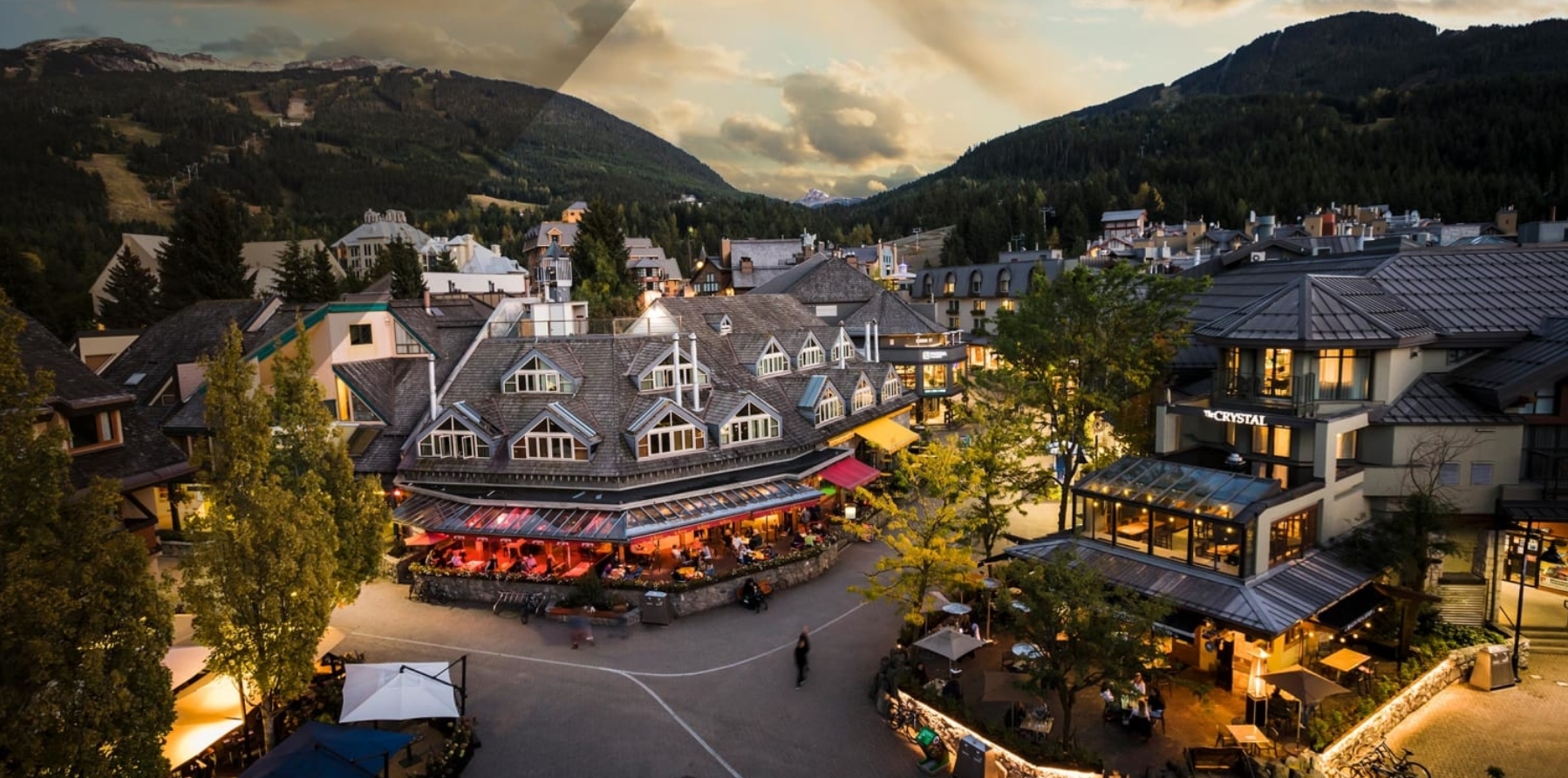
Best grocery stores near Whistler, BC
https://www.yelp.ca/search?find_desc=grocery+store&find_loc=Whistler%2C+BC+V0N





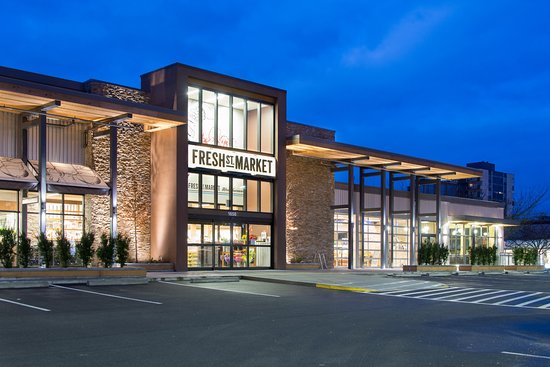
Spazito
(54,362 posts)3. Architecturally it is beautiful but....
it has no warmth inside. It is cold, sterile, imo. I do love the infinity pool though, it is the only thing that speaks to me.
The location is spectacular, that's for sure.